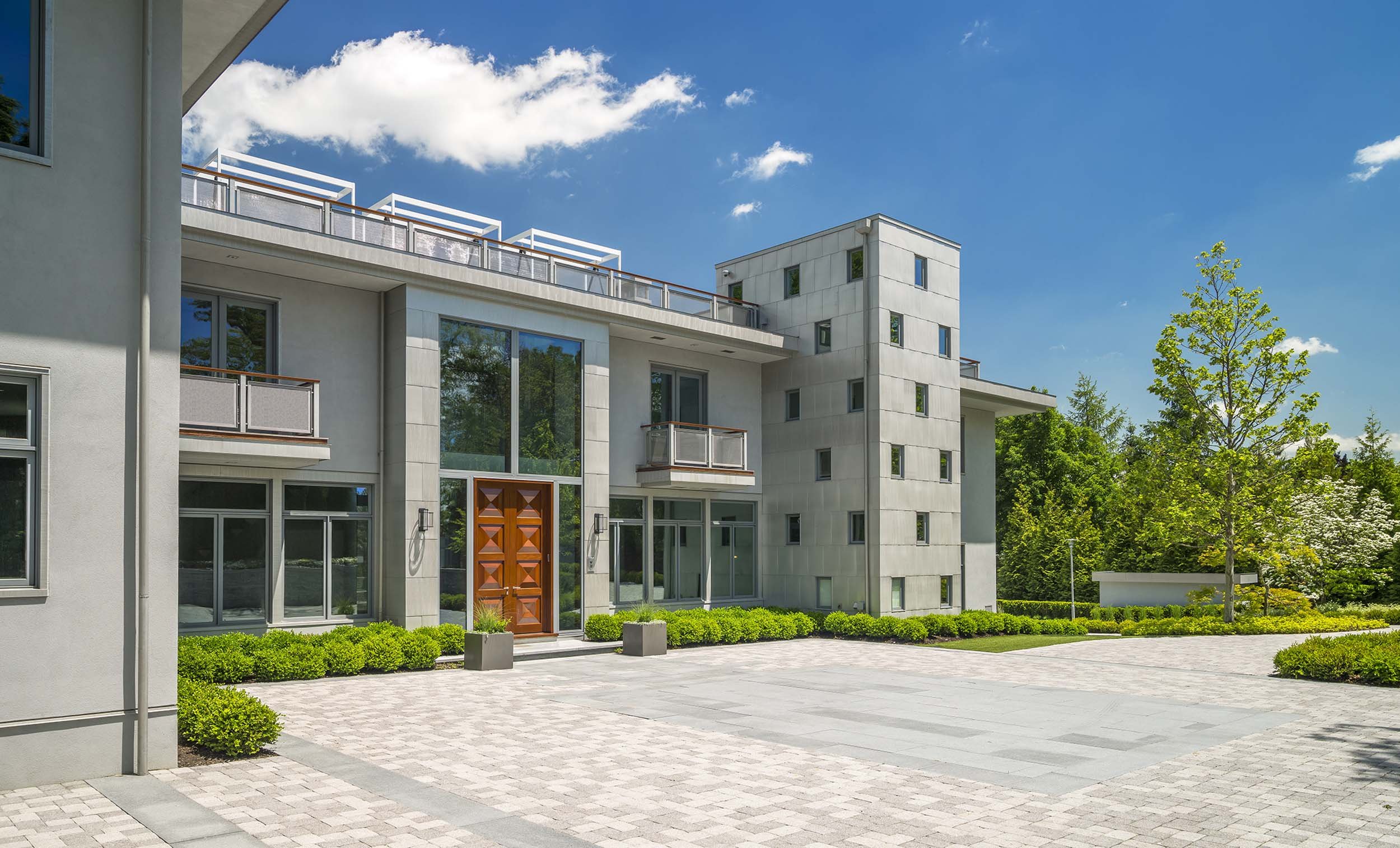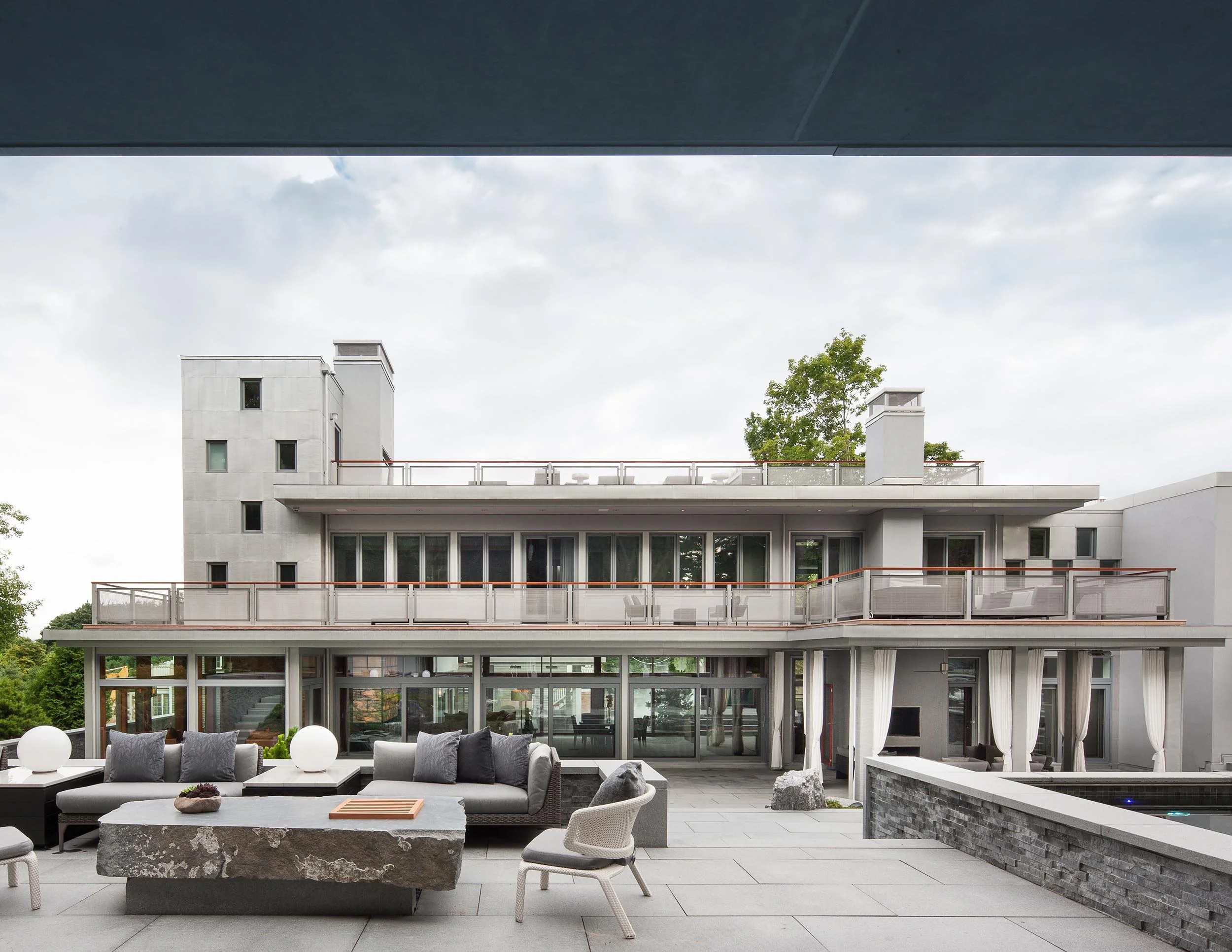
The site for this residence is a large, hilly property consisting of a change in topography, from one end of the site to the other. The design strategy selected to deal with the dramatic thirty-five-foot change in grade was to lay out the site in seven terraces, each roughly five feet apart in height. The house, itself, was then designed as a series of five rectangular volumes, or boxes, alternating at 90 degrees to each other, as they step down the site. Additionally, within each of these volumes, there are a series of steps that create a path through the entire house so that the height difference from one side of the house to the other is imperceptible.
The interior of the house is finished in robust, natural materials: oxford blue granite floors; makore veneer wood paneling, and millwork. Though detailed in a minimal, modern way these materials give the house a warm and inviting feeling.
The landscape design, by Zen Associates, completes the integration of the house into the seven terraces through sliding glass doors in each volume of the house, creating multiple points of connection between inside and out.
First Place Recipient of the Contemporary Kitchen, Clarke Kitchen Design Contest;
First Place, National Sparks Modern Fireplace Design Competition































