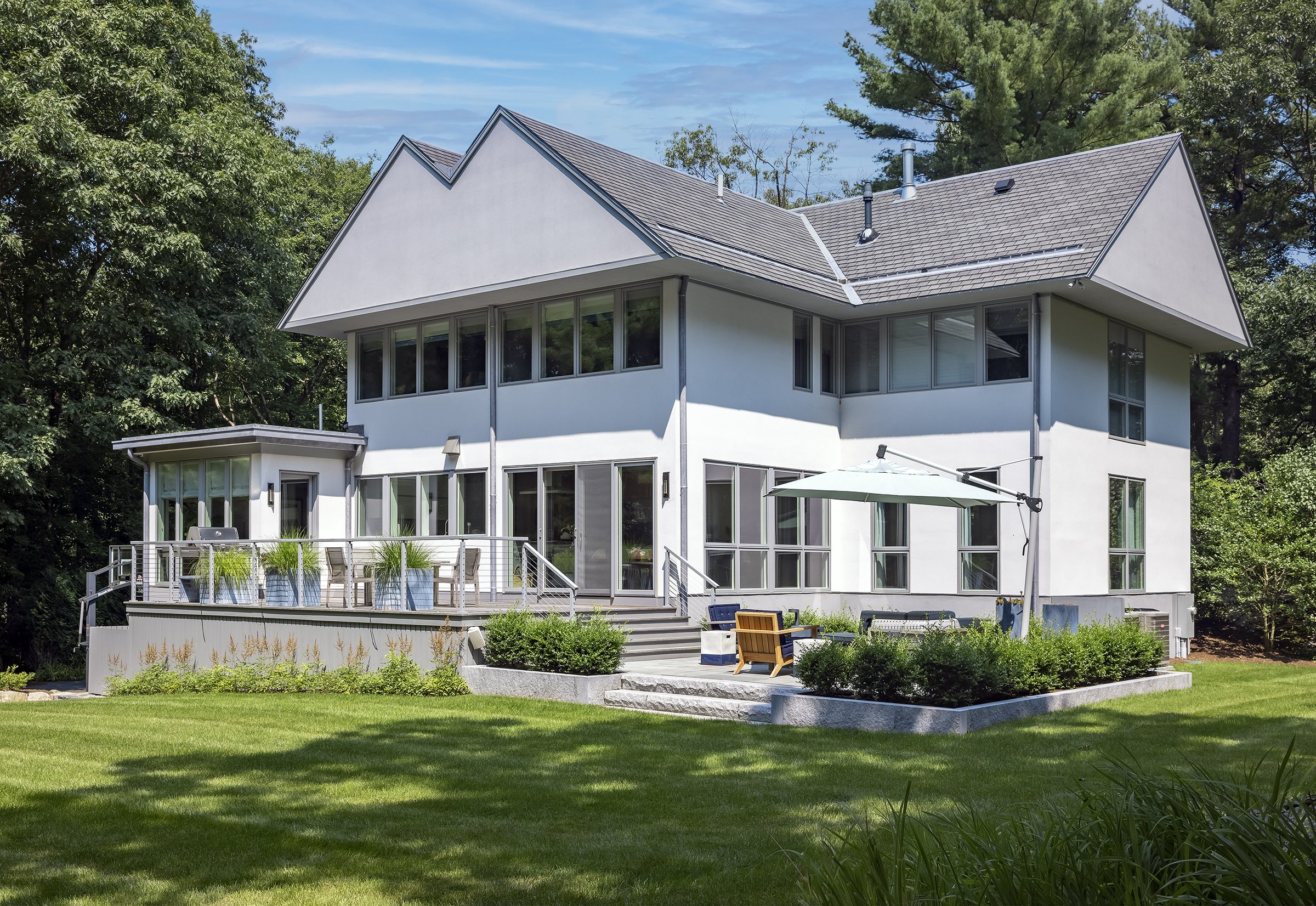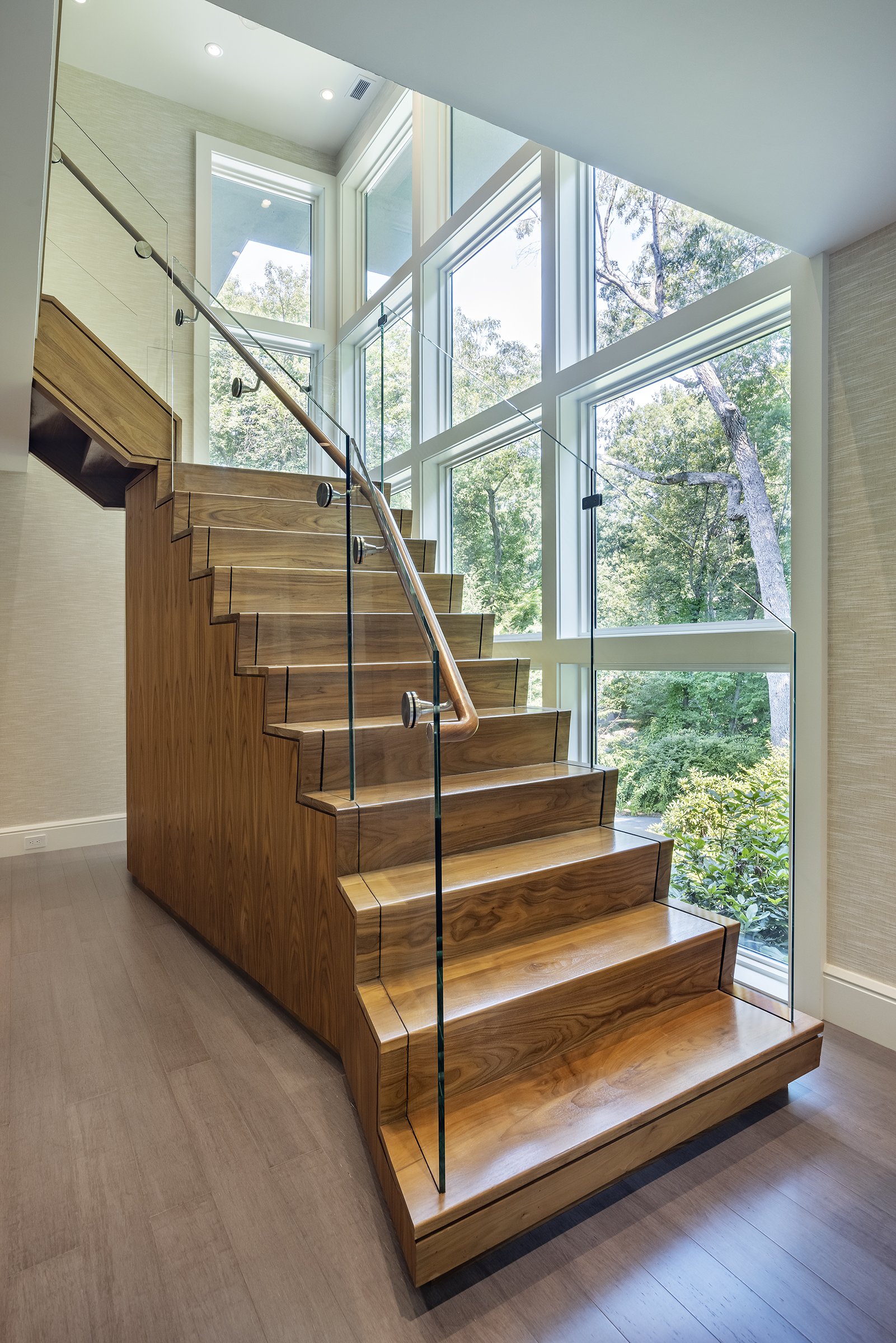
This contemporary home is the result of a gut renovation and an addition to an existing one and half story house. The design called for the removal of the half story and roof in order to add a full second floor. The existing first floor was fully reconfigured, creating an entirely open plan with the family room, kitchen, dining area, and living room all having views of the wooded backyard. A large ipé deck was added along the entire back of the house, accessed from the family room and dining area. A new, sculptural stair, detailed as a freestanding piece of furniture, was located at the new entry, visible through a double-height window wall as you approach the house through a series of new stone steps and retaining walls.












