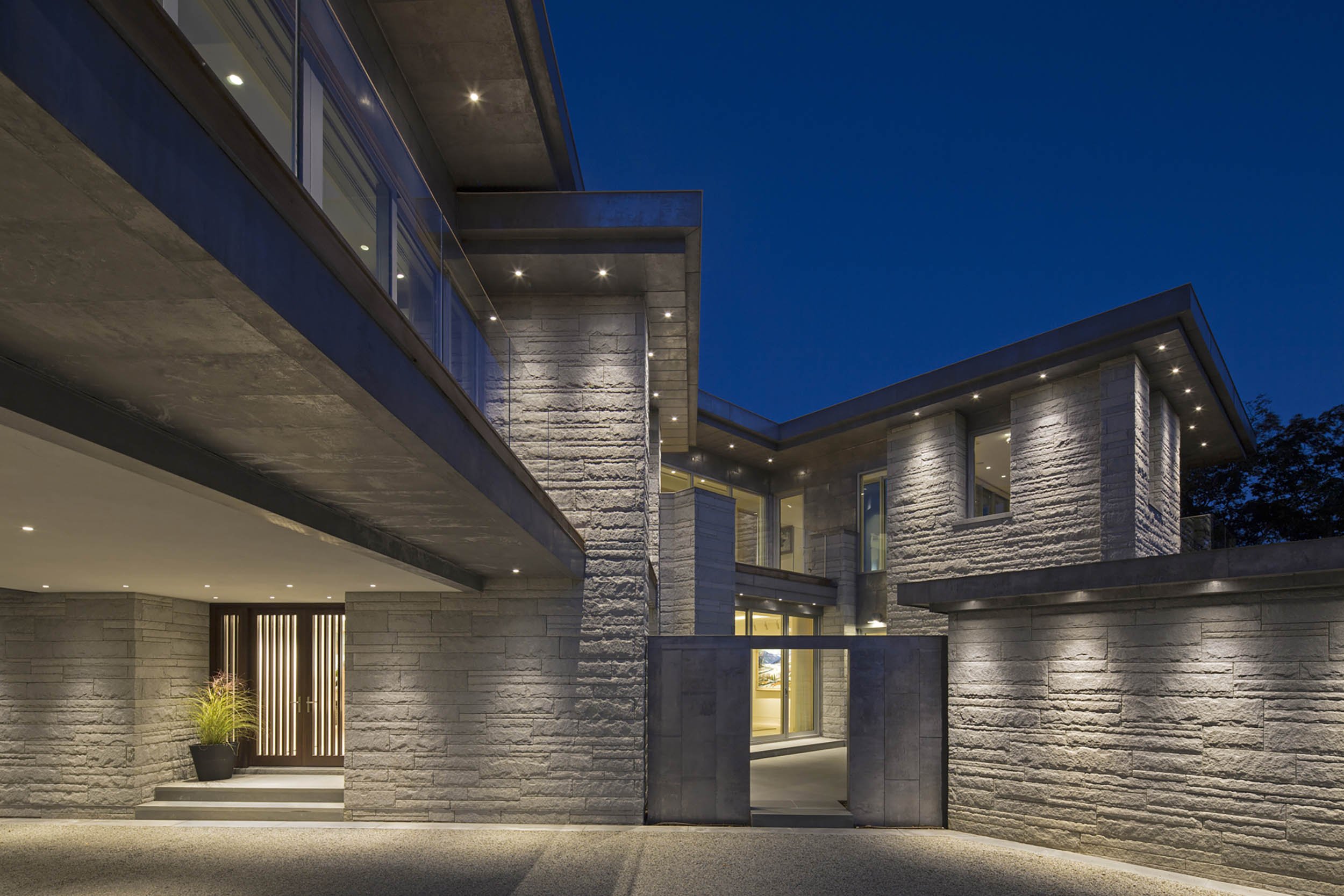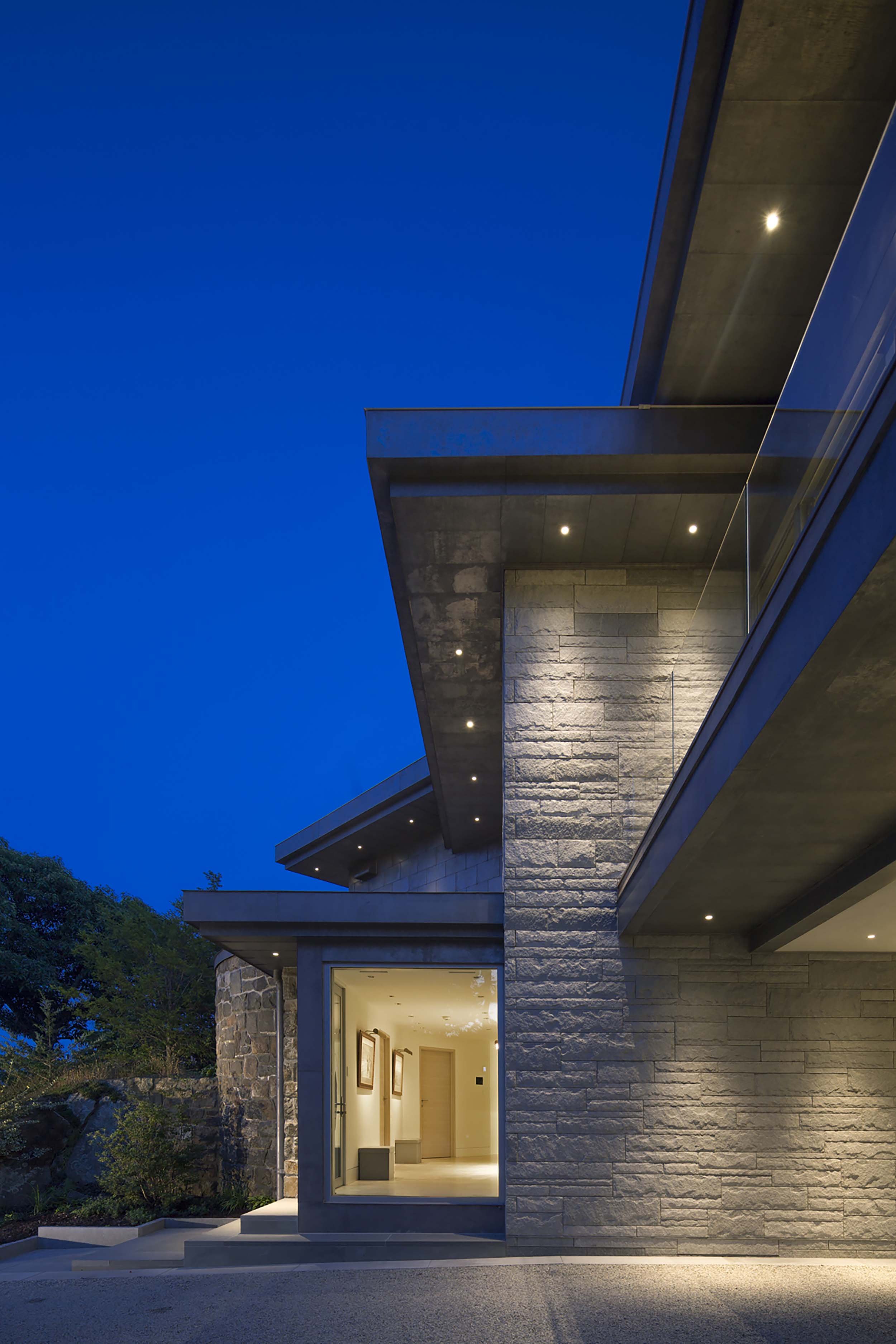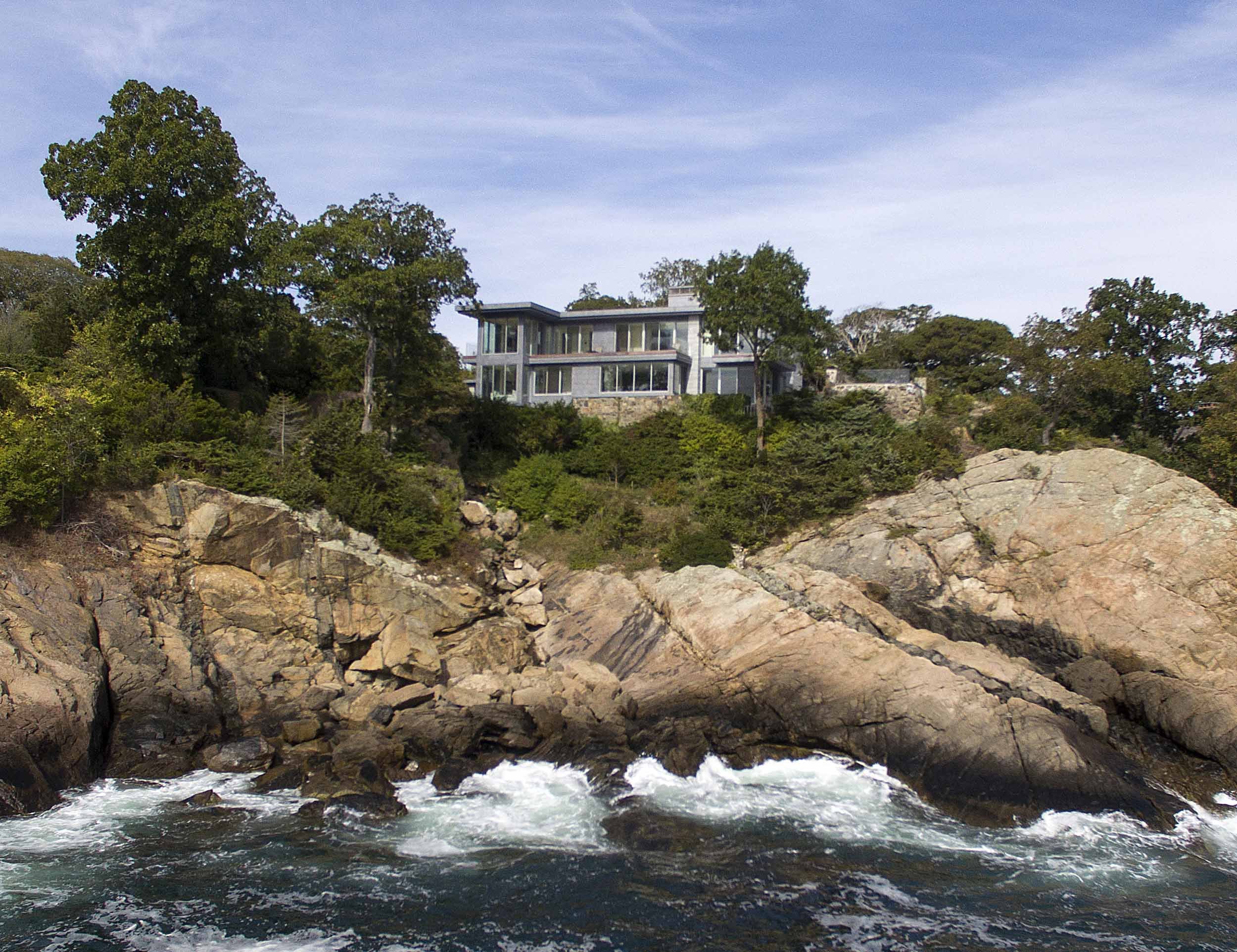
The site of this house, located on a stone bluff overlooking the Atlantic, 50’ below it, once housed the historic, shingle-style, Kragsyde. Unfortunately, only a few stone foundation walls remained by the time we were asked to design a new, modern house on the site, which we incorporated into the final design.
The south, ocean-facing side of the house, maximizes views out to sea with floor-to-ceiling doors and windows which also open onto multiple terraces, decks, and balconies. Given the home’s location and exposure to the “nor’easters” common to this area, much care was taken in the detailing and selection of exterior materials that would withstand the weather and also require minimal maintenance, something especially important given the limited access to the ocean-side of the house.
Cleft-finished granite was selected as the primary exterior cladding material as a way to anchor the building, visually and physically, to its rocky site and historic antecedent. The horizontality of the design integrates the house into its rocky setting, the house spreading out, rather than up.
The porte cochère was inspired by the original Kragsyde’s famous arched opening in its stone base. The interiors were conceived as a counterpoint to the heaviness of the exterior stone walls; the interiors are light-colored and muted, acting as simple backdrops to the southern views of the rocks and ocean beyond.















