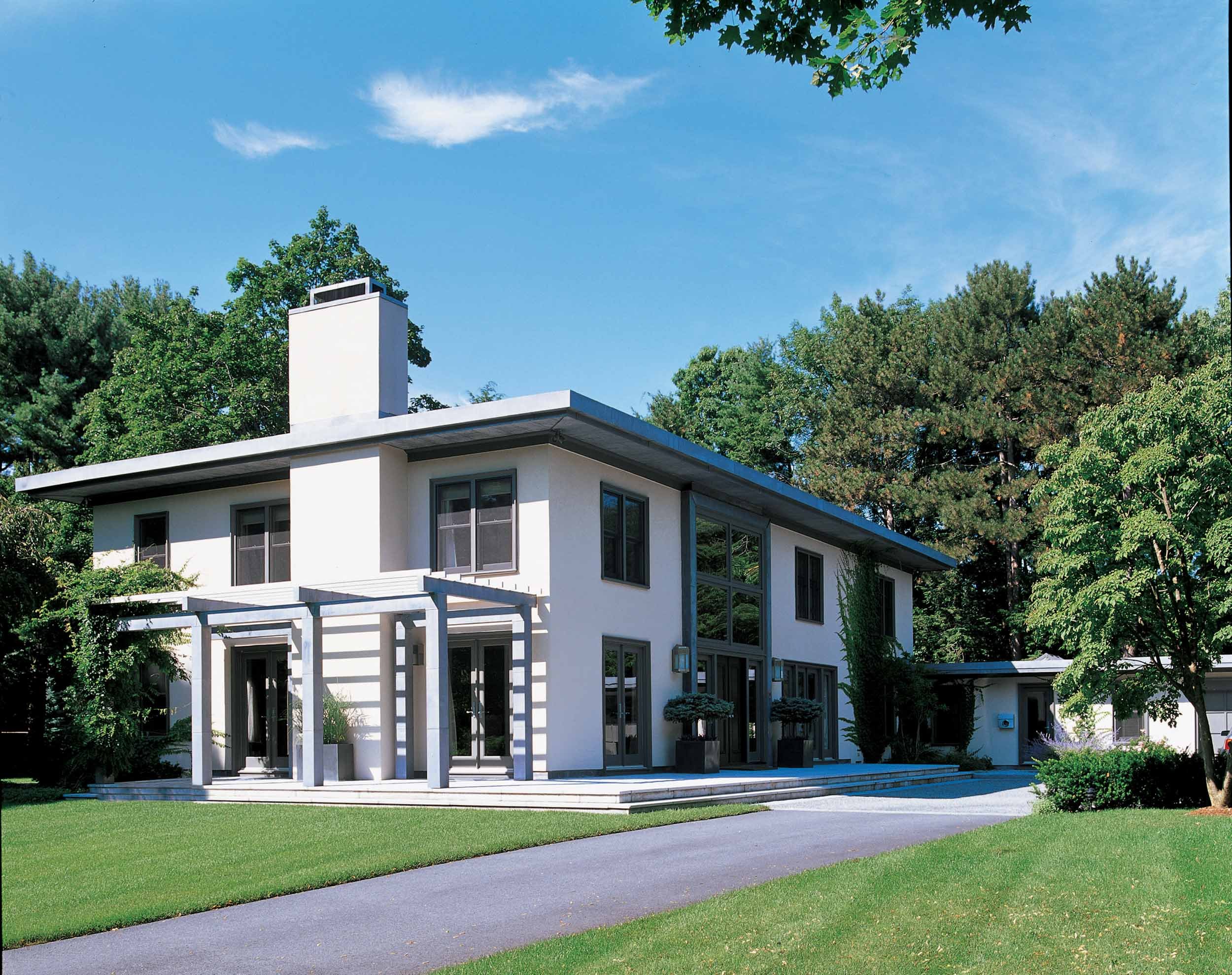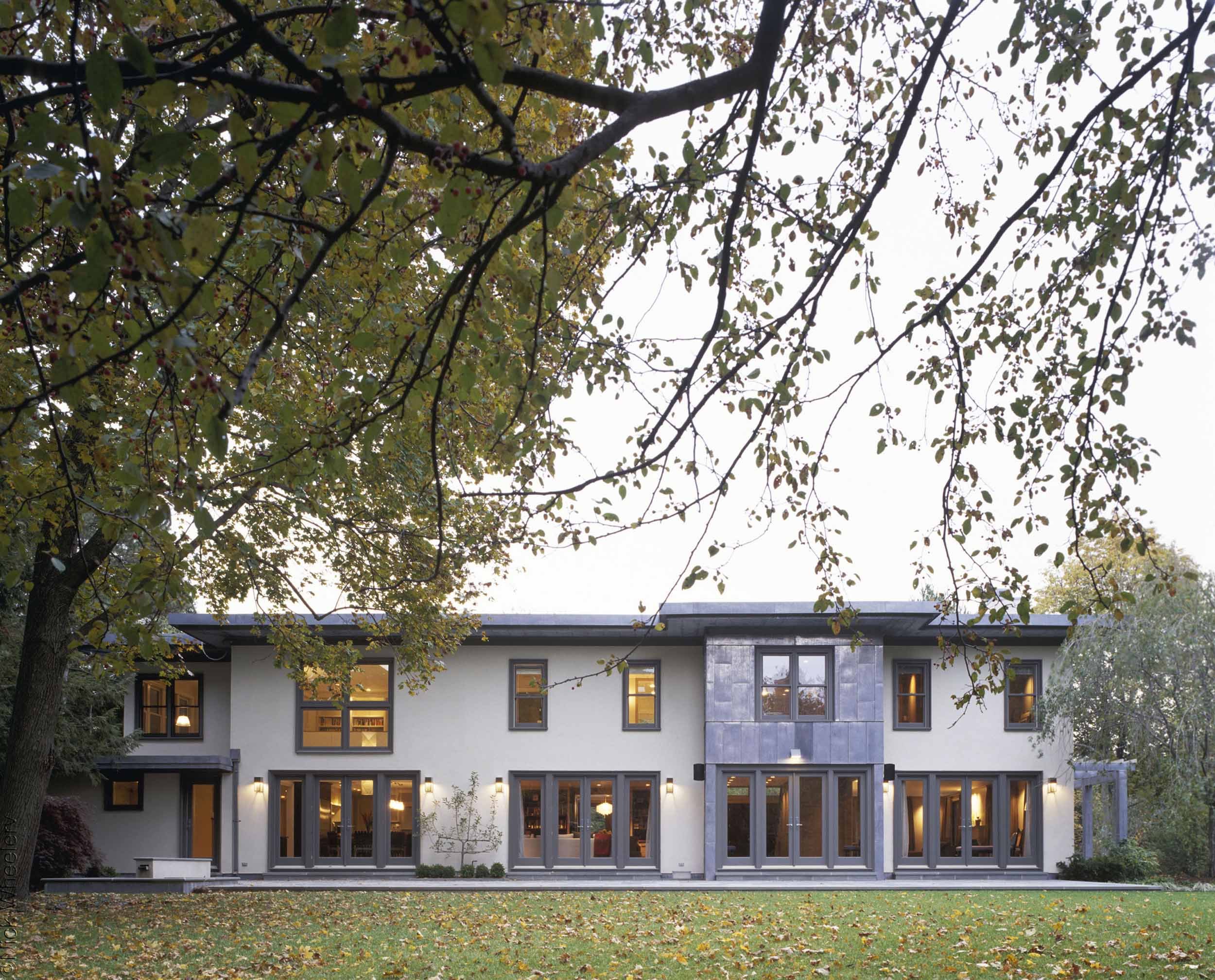
The gut renovation and interior design of this house began with the reorganization and updating of a boxy, claustrophobic nineteen-fifties house. This included the stripping of the existing brick exterior and its replacement with new, concrete smooth stucco, the total reorganization of the interior layout, and the related reorganization of the exterior window and door openings so that all rooms that are on the first floor open onto a new, wrap-around terrace. The new layout linked all the first-floor rooms and en suite, creating an open flow between rooms.
Because much of the existing structure was kept, ceiling heights were pre-determined, with two dramatic exceptions: a new, double-height, entry hall with a new wood-paneled stair, recalling the formality of the traditional New England hall, but in contemporary materials and details. A new, skylight-capped, double-height kitchen and breakfast space, allow for unobstructed views of the yard and early morning light.
A muted, contemporary, palette was selected for the interior finishes: lightly stained quarter-sawn white oak paneling and light limestone flooring at the entry; dark stained oak doors, trim and floors, throughout; and dark oak cabinetry in the kitchen and family room. This contemporary feeling was carried into the details, keeping them simple, almost abstract, in their simplicity.
Recipient of the Best of the Best, Bath Design: First Place National Winner, Home Book Design Excellence Awards;
Best of the Best, Bath Design: First Place National Winner, Luxury Home Awards;
Best of the Best, Remodeling Project: First Place Regional Winner, Luxury Home Awards
















