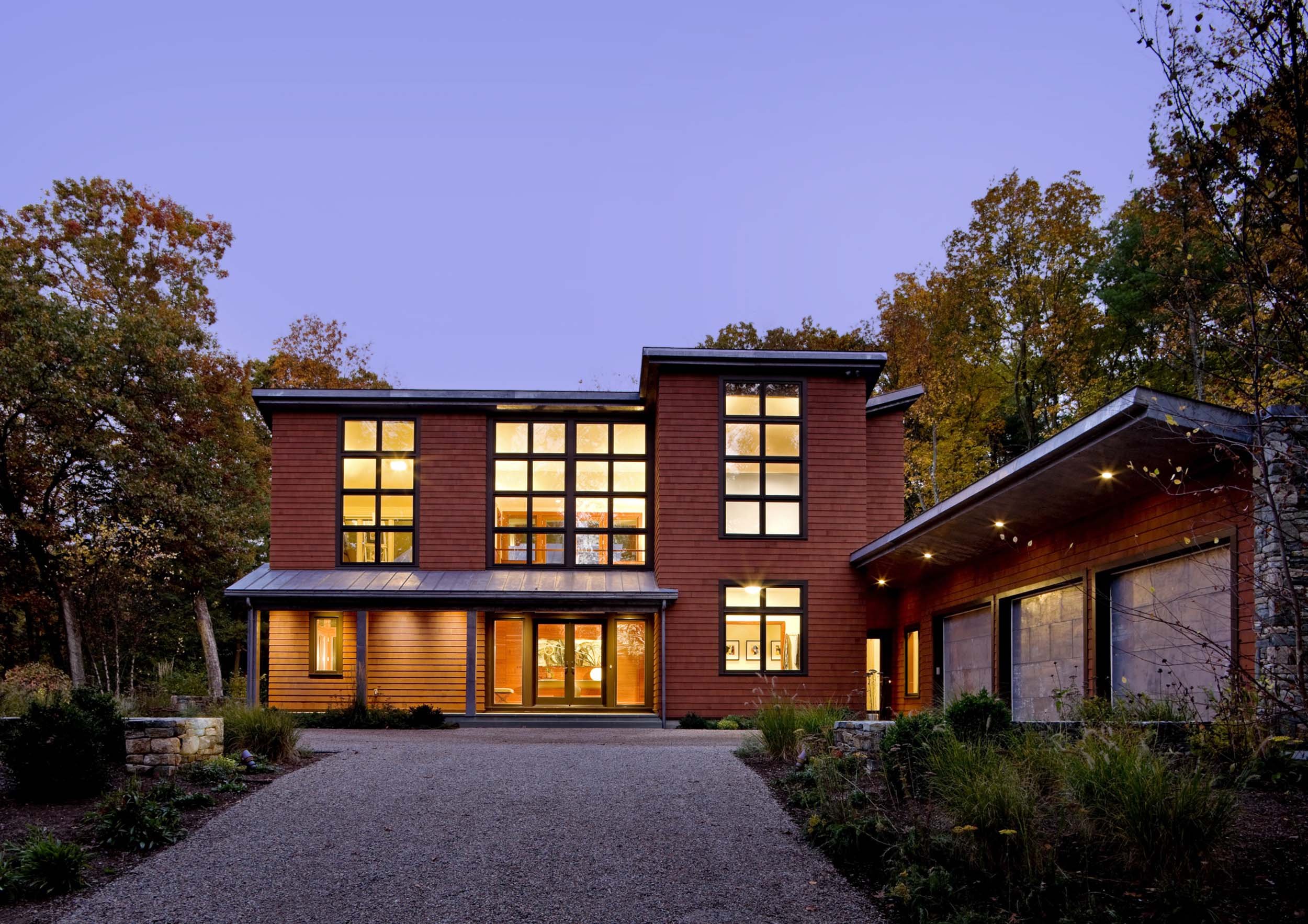
Although the site of this house is large, wetland restrictions and steep ledge outcroppings greatly limited the actual buildable area of the lot. While these restrictions limited our options for locating the house, they also presented an opportunity to orient the house towards the wetlands - an unspoiled, undevelopable habitat - providing opportunities for private, wooded, and serene views.
The house is “U” shaped, in plan, with the one-story, open, living, dining, and kitchen areas at the center. This space acts as a “courtyard”, organizing the whole house plan and opens onto a bluestone terrace and the wetland beyond. Above this space, on the second floor, is a large deck where the organizing idea of the house becomes clearest.
Like our client, we favor, the use of natural materials, in this case, Makore wall cladding and bamboo flooring were used throughout. Our client preferred strong, bold colors and materials (evidenced by the Makore as well as fireplace stone and kitchen countertops), giving the house a very distinctive, rich material palette.
Adjacent to the large, open, central room is a two-story, Makore lined gallery space that wraps around the space of the living, dining, and kitchen areas. Every room is accessed from this space, on both the first and second floors and this double-height space also serves as a lightwell, bringing natural light deep into the heart of the house, and the client’s growing art collection.

















