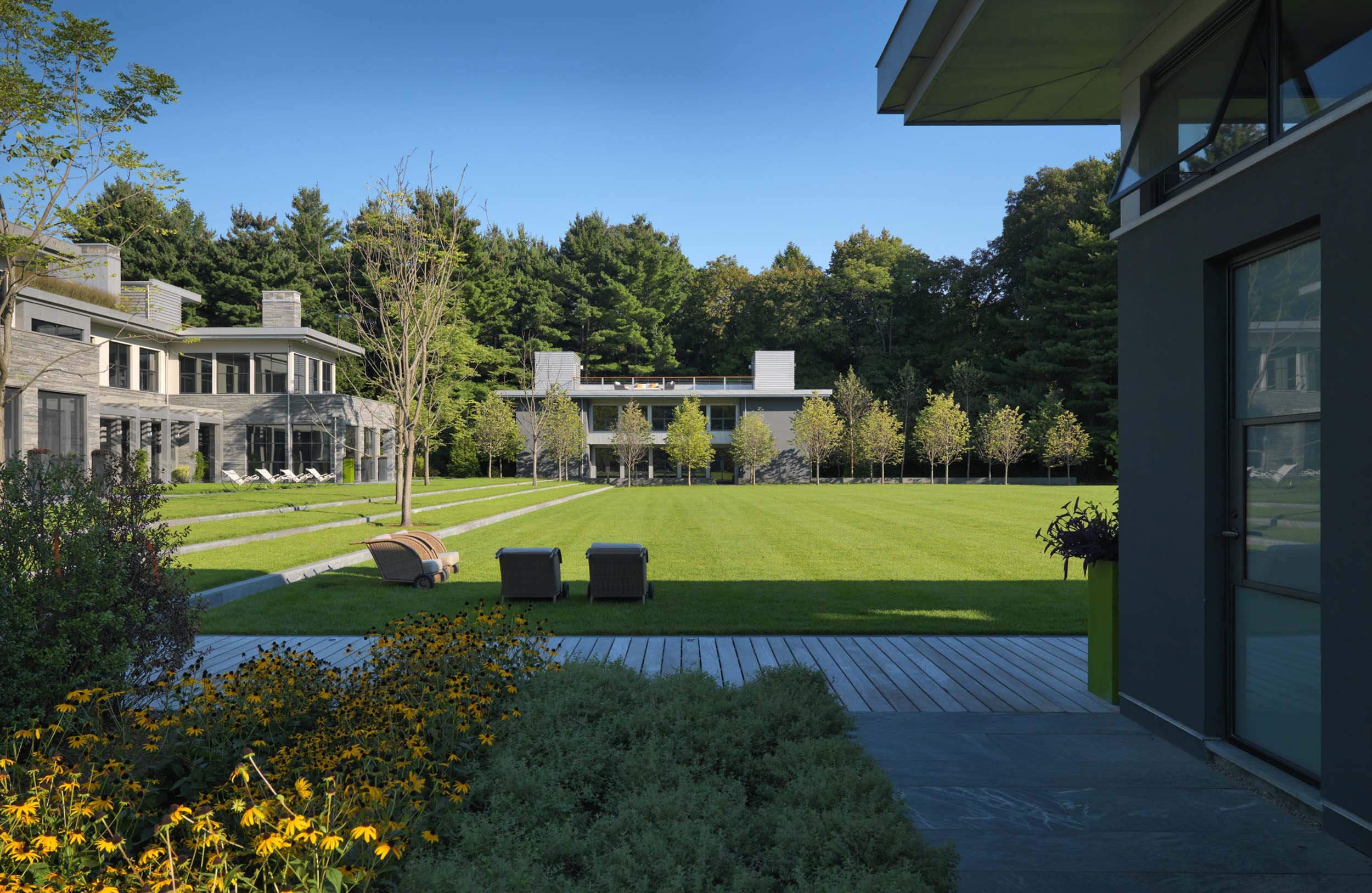
The house and various outbuildings are located on a large site surrounded by mature trees that provide a natural privacy screen and give the site a park-like setting. The buildings are loosely set in this parkland, connected by simple landscaped paths. The site, and house, are entered through an entry court, turned 90º to the street, for privacy as well as to give a sense of arrival without being overly formal.
One passes through a covered portico, created by one-story wings that form an enclosed courtyard, to reach the front door. The house is organized around a two-story entrance hall featuring a floating concrete stair, designed and engineered like a bridge: anchored on two sides and spanning the entry steps. All of the public spaces are arranged along this stair hall with doors opening to the south-facing yard. Similarly, the second-floor master bedroom and common room balconies take advantage of these same views.
Energy efficiency is achieved through the use of a geothermal heating and cooling system. Large roof overhangs provide shade and green roofs which reduce stormwater runoff, improving water quality.
Recipient of the Boston Society of Landscape Architects, Merit Award;
First Place, Contemporary Kitchen, Clarke Kitchen Design Contest;
Regional Finalist, Sub-Zero Kitchen Design Contest




















